Yonderzoo House

Yonderzoo House is a single-family home stretched along a west-facing foothill with views of the valley below and a mountain rising behind it. The form of the house is an aggregation of figural volumes, each oriented to receive and respond to the site's expansive views in their own idiosyncratic way.

An homage to the mid-century modern ranch style of the client's childhood home, its formal gestures, and a combination of shingle and stucco materiality produce a modern-vernacular hybrid that is simultaneously novel and familiar. A long, winding driveway provides a choreographed procession that moves 270 degrees around the house and allows visitors to experience the shifting relationships between its 2-D elevations and 3-D volumes. Perceived from various locations around the site, the motley crew of figural forms invites interpretation and interaction, as distinct profiles shift and slip past one another to create new compositional relationships from each vantage point.
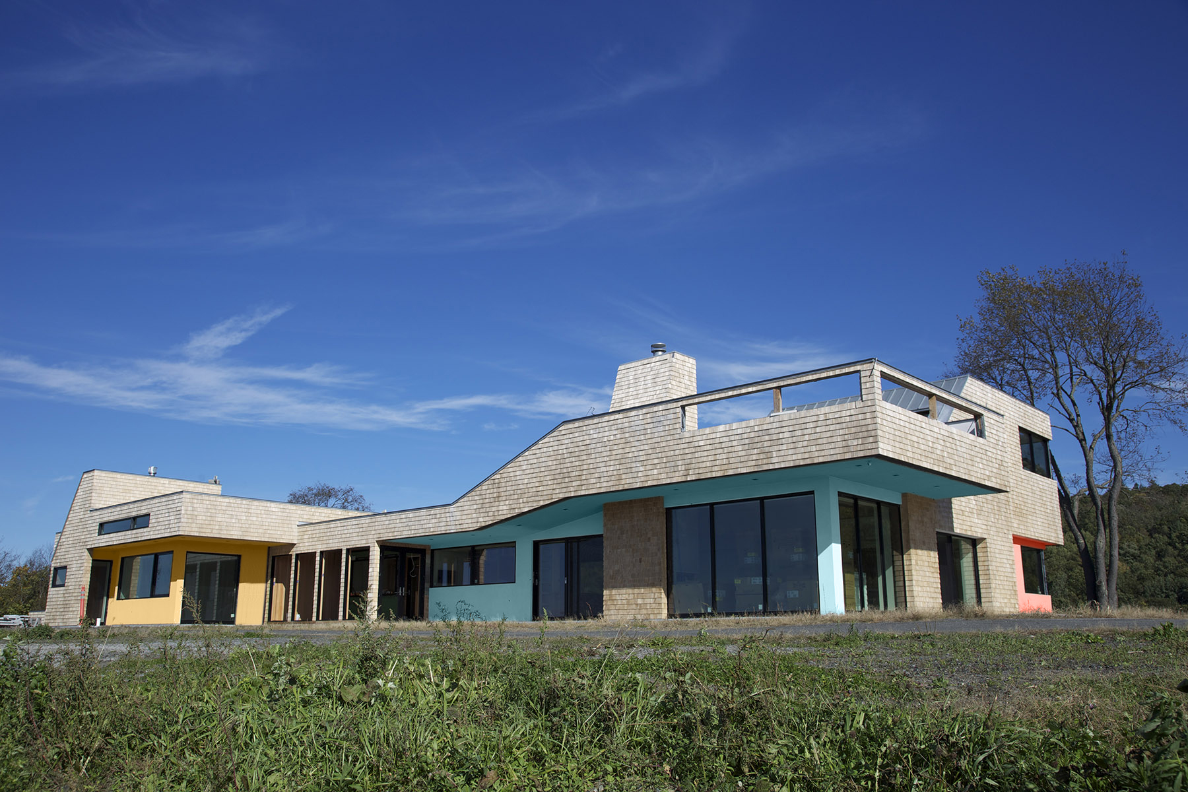
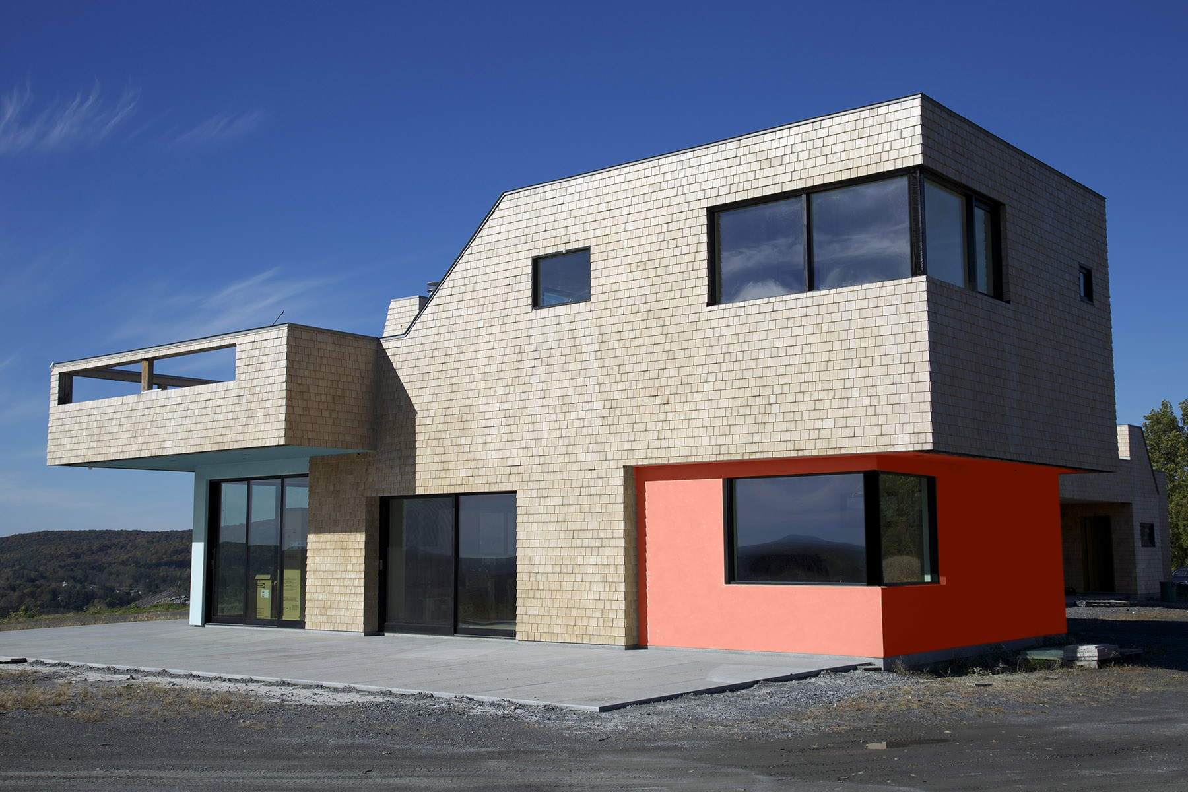
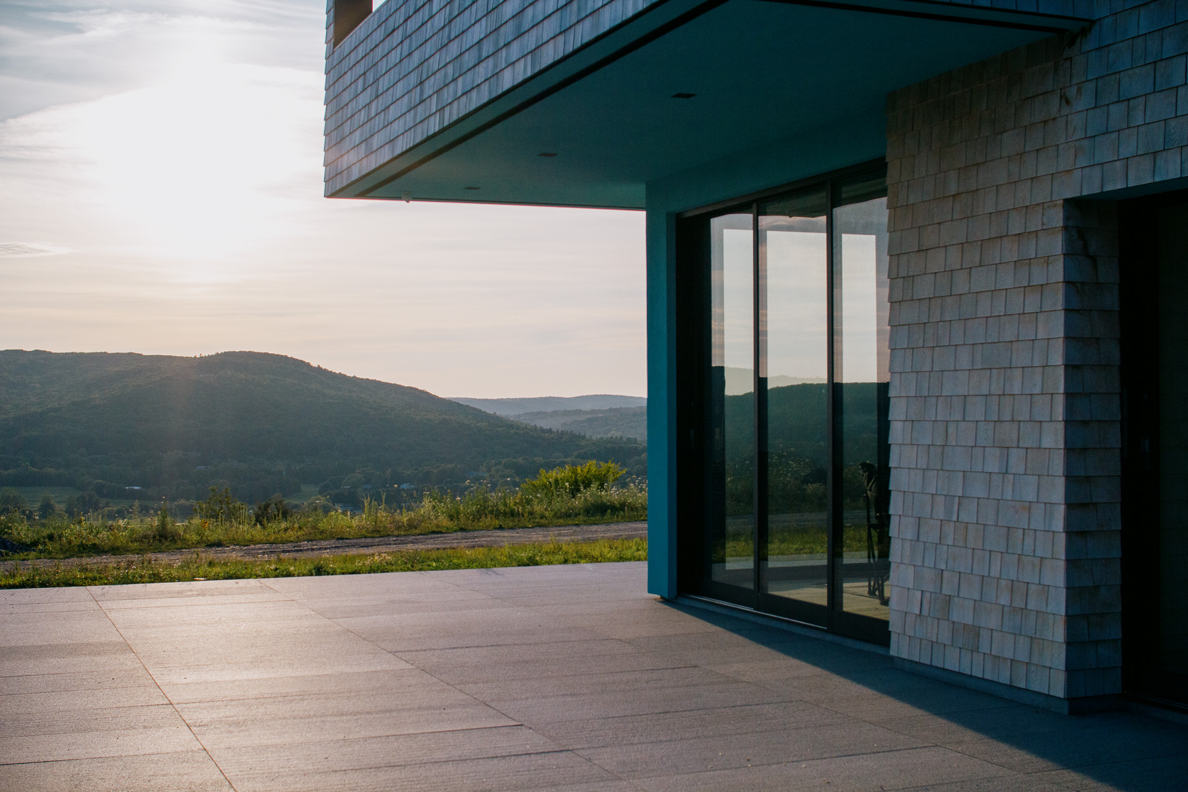
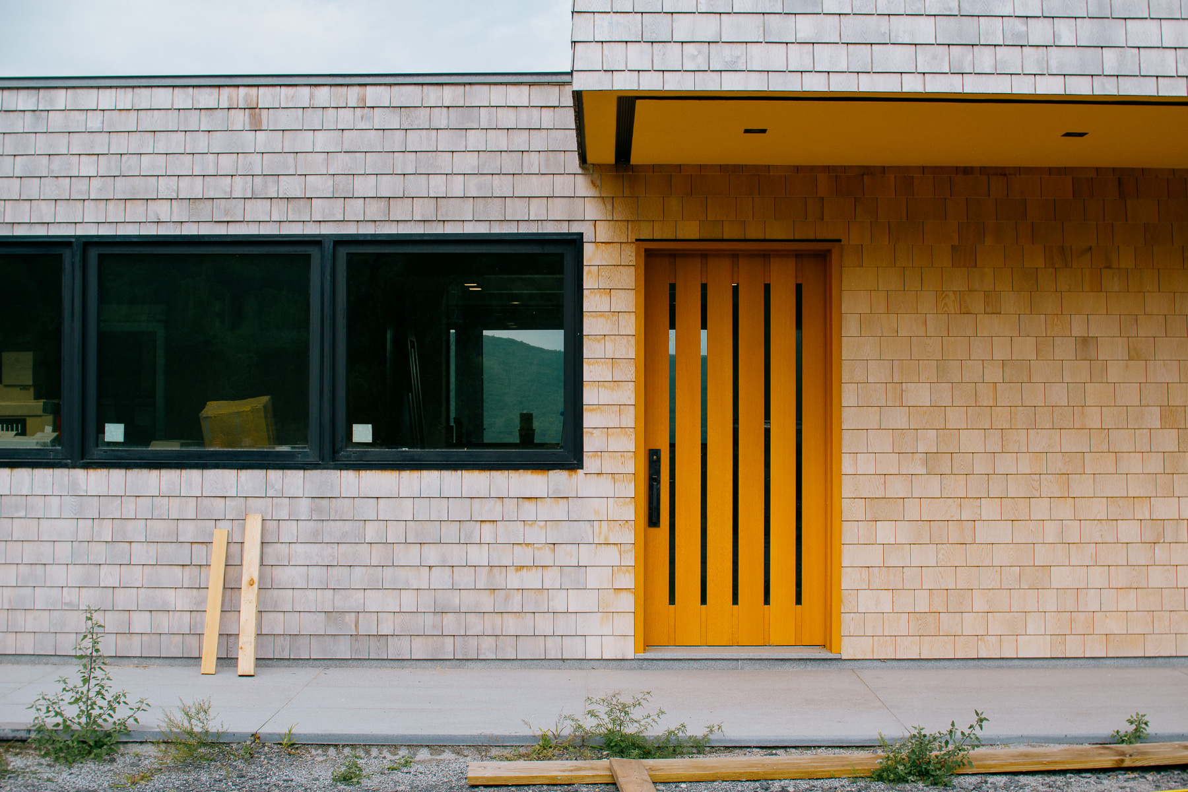
The interior of the home continues a conversation with its mid-century predecessors. A warm, rich material palette of teak, oak, granite and marble accents the choreography of circulation through the home, from its formal entry to open plan kitchen, dining and living rooms, and beyond to the cozy privacy of the den and media room. The long and narrow floor plan is organized along two parallel hallways—one public and one private—that are connected at the entry and kitchen. The story of the house unfolds along these axes, revealing new views of exterior landscape and moments of interior intimacy along the way. The linear disposition of the plan allows each bedroom to enjoy its own space and territory away from the main public spaces of the house, and away from each other.
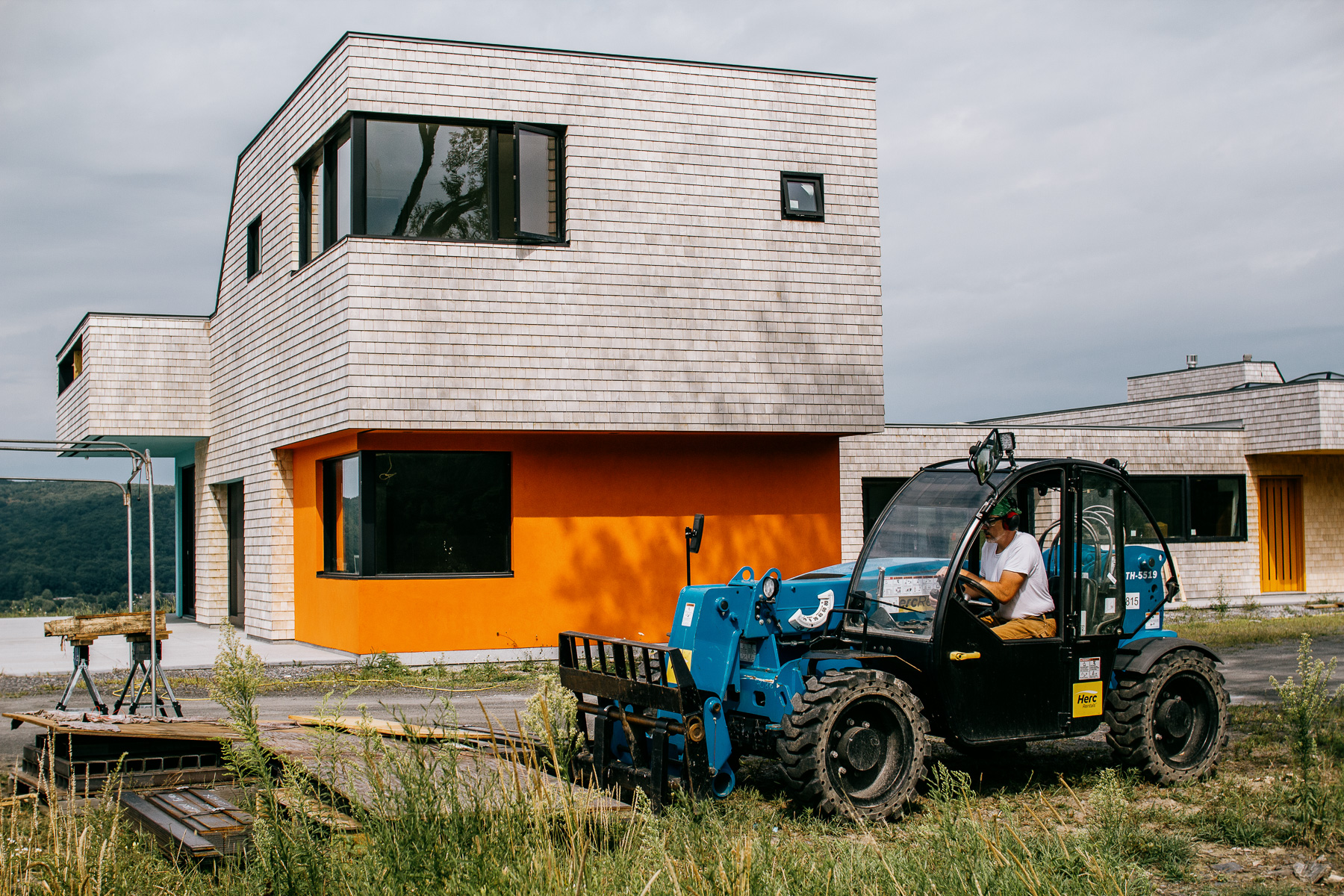
A decision today is not necessarily a decision for tomorrow.
—Ed